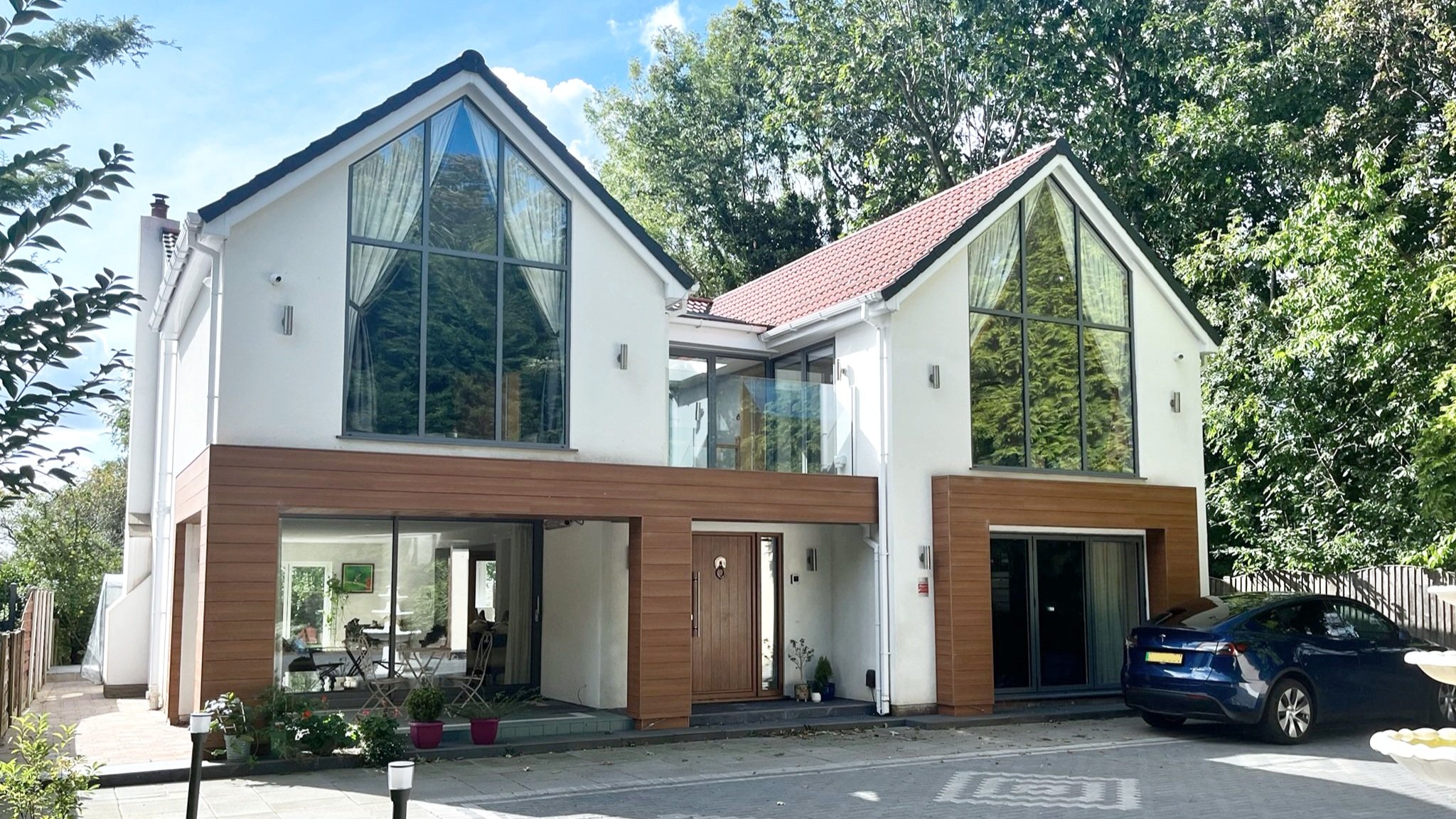two-storey front extension & rear orangery, manchester
This four bedroom large detached dwelling in a sought after Greater Manchester area is being further extended and upgraded to provide its new occupiers with a home that perfectly matches their needs and wishes.
The location, adjacent to a conservation area, is characterised by a mix of large 2- to 3-storey detached or semi-detached houses and villas, usually standing in extensive grounds. The original house was constructed in the later part of 20th century as a one-off dwelling within the large grounds of a Victorian property.
The large two-storey front extension adds a considerable amount of new floor space whilst giving the property a new facelift. At the same time, the existing house and structure are being retained as much as possible to provide the most cost-effective solution.
PROPOSED
FINISHED
STAIRWELL
BEFORE





