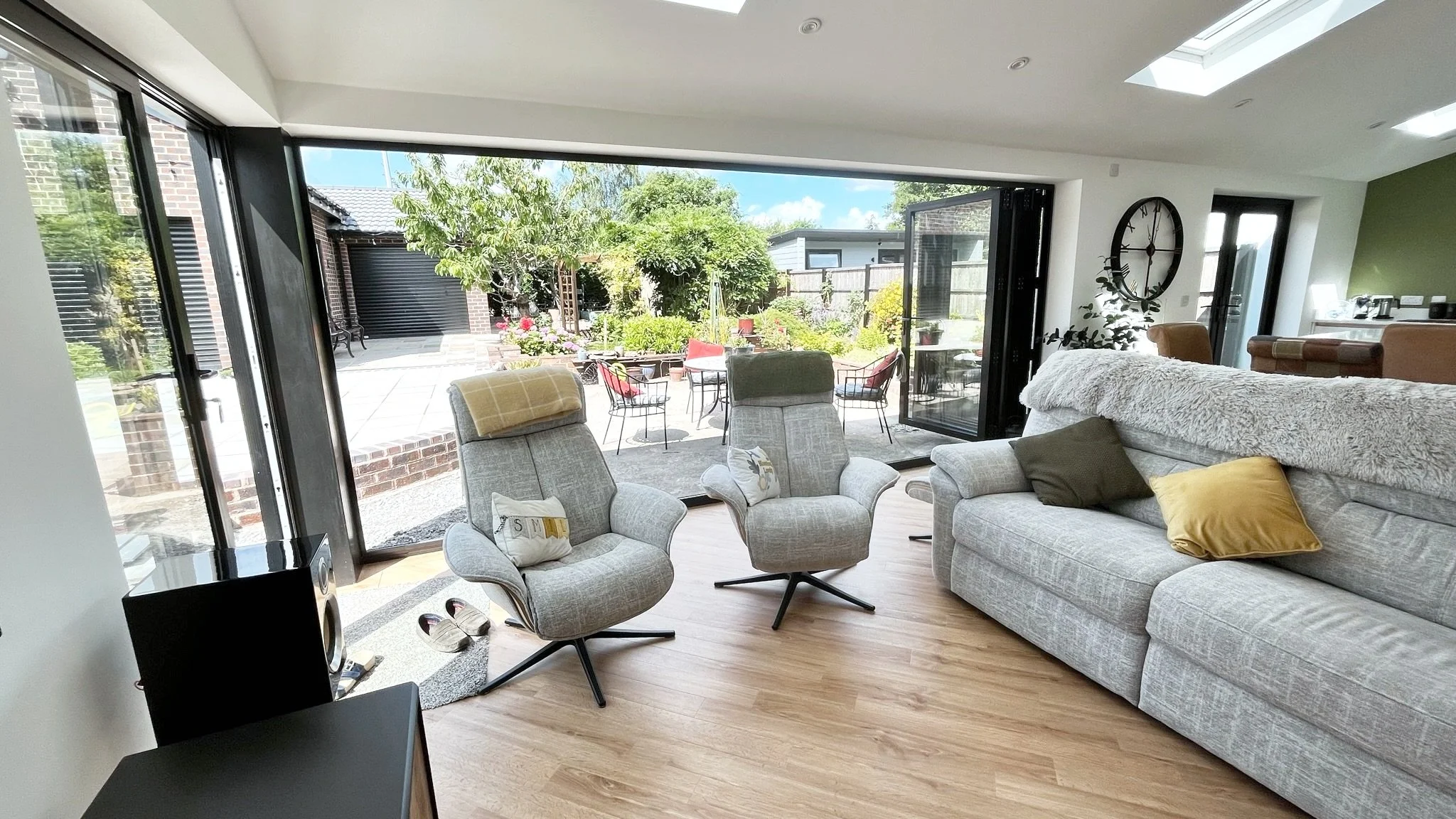two-storey side & rear extension, warrington
This three bedroom semi-detached dwelling in popular residential area benefits from additional land to the side and has been extensively extended and internally remodelled to provide an open-plan living space to the rear and an additional accommodation across both floors.
Following the upgrade it now contains four good size bedrooms, one of them a master suite with a separate dressing room and a shower room. The remodelled and extended ground floor accommodates a large open-plan kitchen, dining and family room to the rear, a separate utility, a downstairs shower room and two more reception rooms to the front.
The cosy front reception rooms are a perfect counterpart to the light and airy open-plan space at the rear, providing its occupants with ample and comfortable living accommodation.





